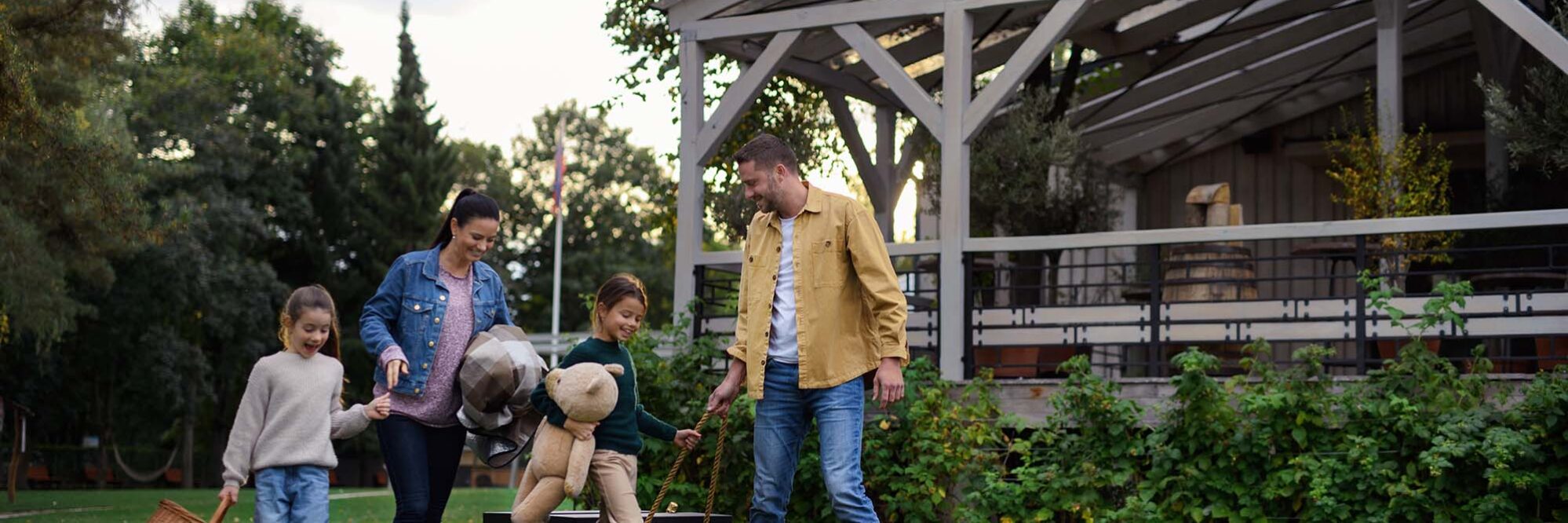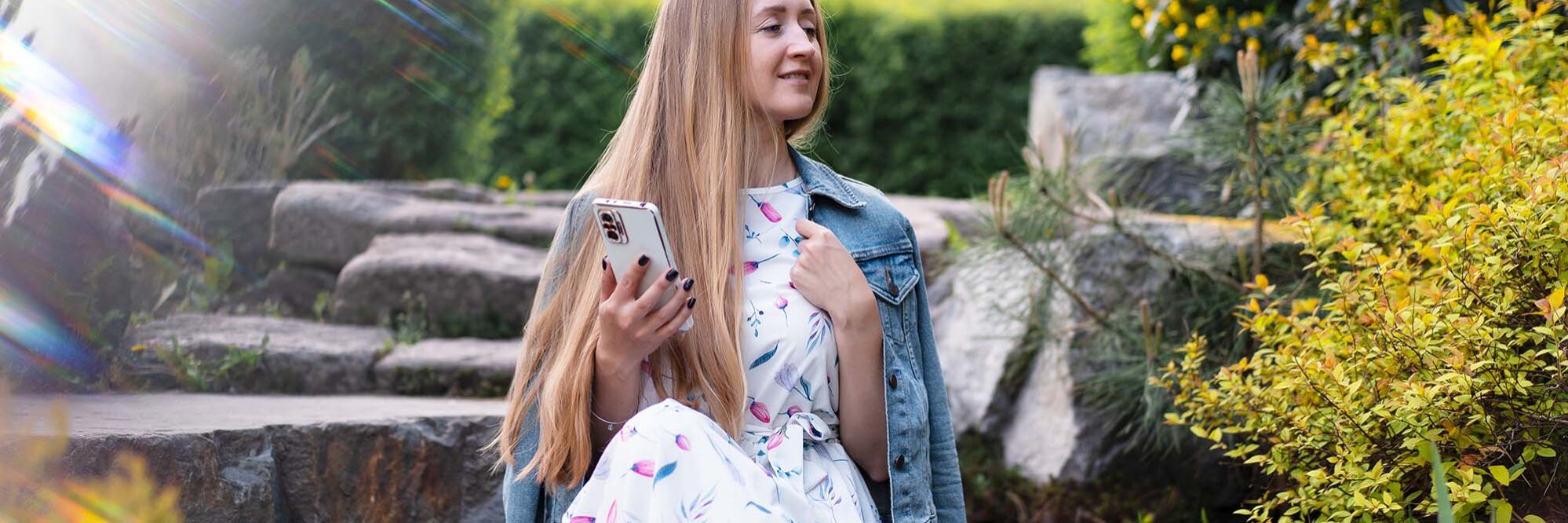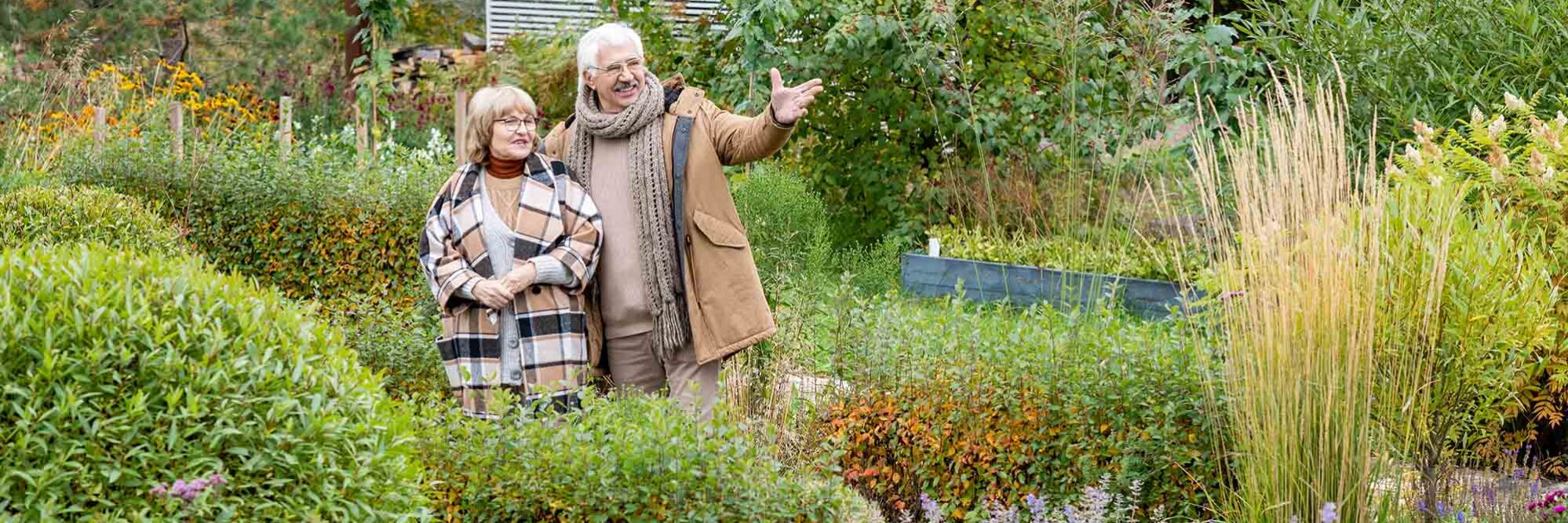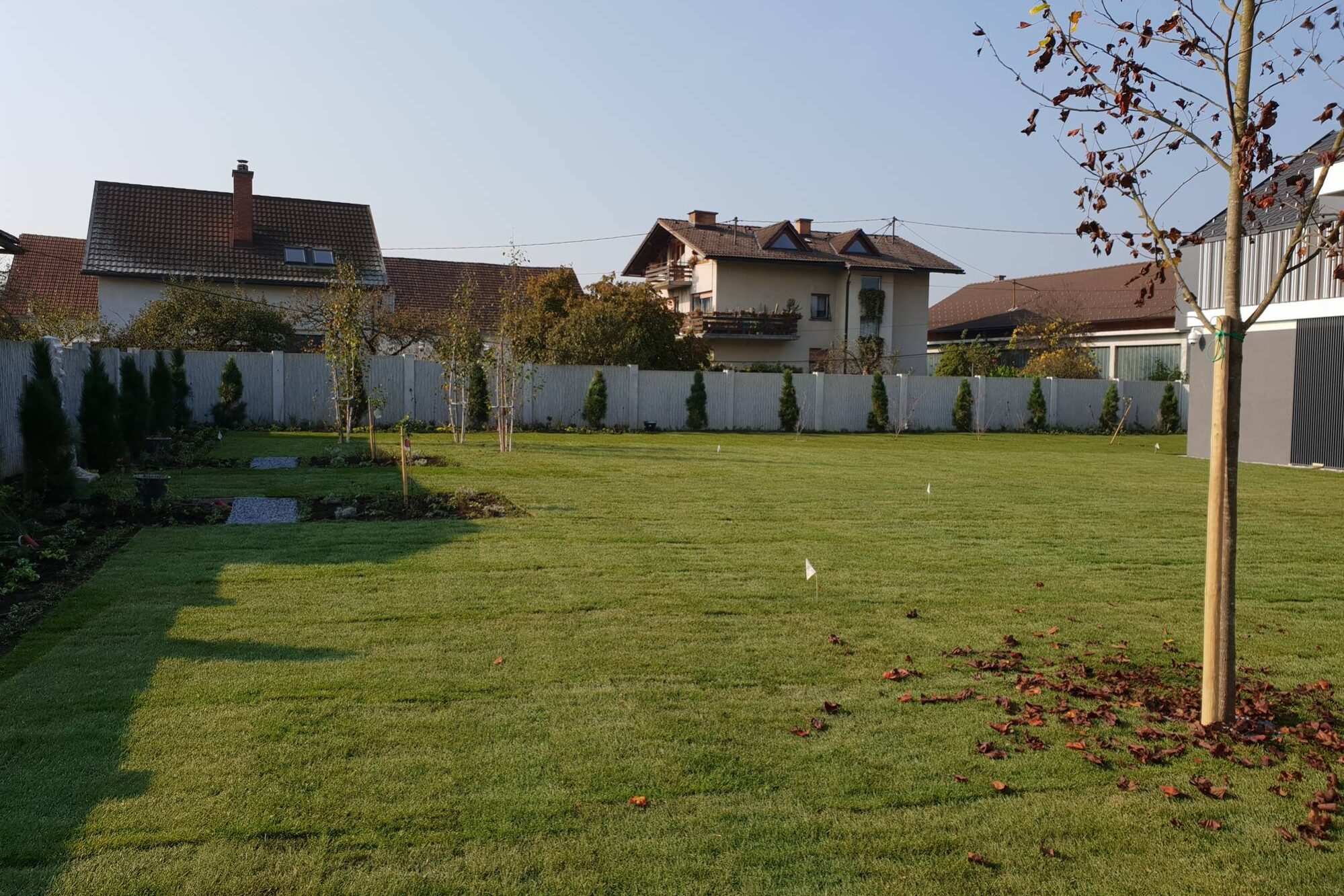
PROJECT: Monochromatic garden next to a futuristic house
The garden was created around a renovated house in a compact development of single-family houses near Ljubljana. The settlement grew from a small village in the middle of fertile fields. It was built in the 1960s and 1970s. The plots are small, barely big enough for a house. The architectural expression of the settlement is very varied. Often, a new house has been built next to an old one, and this one has been given an extension. Gardens are mainly confined to narrow lawns between buildings and fences.
The old house has been given a completely new look. The architectural language is very different from the surrounding area. That’s why we followed the architect’s idea in designing the garden and created a garden that is nothing short of “Highland”. The lines of the garden are clean and simple and relate to the simplicity of the building volume, which gives the appearance of a giant rock thanks to the façade curtain wall. The garden is confined to a relatively small lawn, which is partly above the basement of the house and is therefore very subordinate in its role. Nevertheless, the green volume of the bamboo hedge was also used in the garden to create a contrast between the surroundings and the garden space. The correct plant shapes – shear pine spheres – continue the pure language of architecture. Ornamental grasses are planted between them as a counterbalance or as an accent, giving the garden a certain lightness with the softness of the moving stems. The garden is monochromatic. The only colour next to green is the red of maple leaves and the autumn colour of Chinese dogwood. The clever layout is complemented by the garden lighting in the evening, which creates an almost magical atmosphere.
BEFORE | AFTER


TESTIMONIALS
We contracted Pro Horto Strgar to manage the garden, and they behaved with complete professionalism from the initial idea to the final execution of the work. We particularly appreciated: the garden tour and the advice on how to improve the garden; the preparation of the garden design; our visit to the planting plan at the company’s headquarters; the execution of the work, which was very fast and good. In our experience, this was one of the few times that the work was carried out professionally and according to the agreed plan. Recommended!
– Nada and Stojan P.
What means the most to me about them is that they come, pick up the keys at the agreed place, tidy up the kennels, trim the trees, tidy up and lock up. Sometimes I tell my wife that I did it all…
– Neven Š.





























